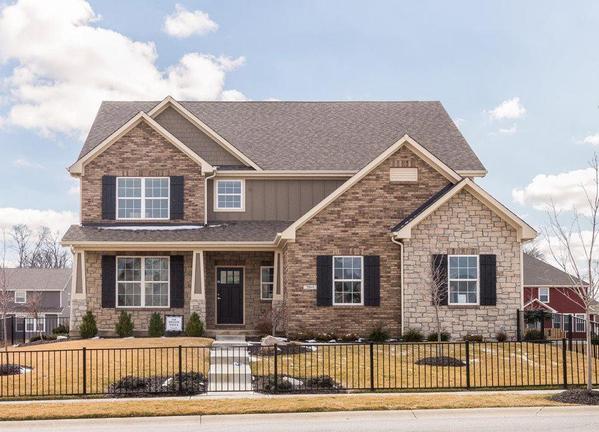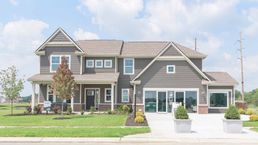Buscando...


Encuentre Comunidades de Silverthorne Homes
Silverthorne Homes
¡guardada en favoritos!
Para ver todas las casas que ha guardado, visite Mis Favoritos en su cuenta.
- Casas Nuevas
- Silverthorne Homes
Comunidades destacadas de Silverthorne Homes
79 Casas Nuevas en 9 Comunidades
On Your Lot
por Silverthorne Homes
9225 Harrison Park Court Indianapolis, IN 46216
desde $256,995
Edgebrook Preserve
por Silverthorne Homes
6014 Sand Mill Drive Indianapolis, IN 46239
desde $337,995
Scottsdale Estates
por Silverthorne Homes
1060 Old Adobe Lane Greenwood, IN 46143
desde $352,995
Acerca de Silverthorne Homes
Silverthorne provides the long term security of doing business with a local, Indianapolis Homebuilder with a strong financial position. Our parent company is the largest homebuilder in the Indianapolis area. The established relationships with our trade partners allow us to leverage our purchasing advantage to provide the best pricing for a luxury home in the marketplace. Those are the competitive advantages Silverthorne Homes offers for each customer. The result of our team’s experience and planning is a portfolio of homes which are designed the way people really live. Special emphasis has been placed to provide more usable space where day-to-day activities take place. Imagine having a space to put your purse, kids' backpacks and the mail when you arrive home. At Silverthorne we call this space the “home management area” and include this feature in each of our designs. The kitchen is the heart of the family for daily life as well as entertaining and holiday celebrations. Our kitchens are open with an abundance of cabinetry, countertops and appliances, perfect for functionality and impressing friends and relatives. Not only are our homes livable, but the formal areas are dramatic yet cozy.
Aprenda más sobre Silverthorne Homes
- Customization at an affordable price.
- We work with you to deliver a home that fits your family’s needs at an exceptional value.
- Our goal is to deliver a dream home.
- Our parent company is the largest homebuilder in the Indianapolis area.

¿Quieres más información?
Obtenga respuesta a sus preguntas sobre compra de vivienda, cortesía de Silverthorne Homes
Obtenga más información acerca de planes, procesos y ofertas. Al solicitar información, usted está de acuerdo en permitirnos compartir sus datos con los constructores de viviendas para poder ser contactado acerca de sus intereses por este y otros productos. Para más información lea nuestra politica de privacidad y condiciones de uso.
Testimonios
"We recently closed on a house we built with Silverthorne and had a great experience from the start of the process until completion of the house. The sales staff was very knowledgeable about the product. Any questions we had were answered quickly and would follow-up when necessary to get us answers."
- Silverthorne Customer













