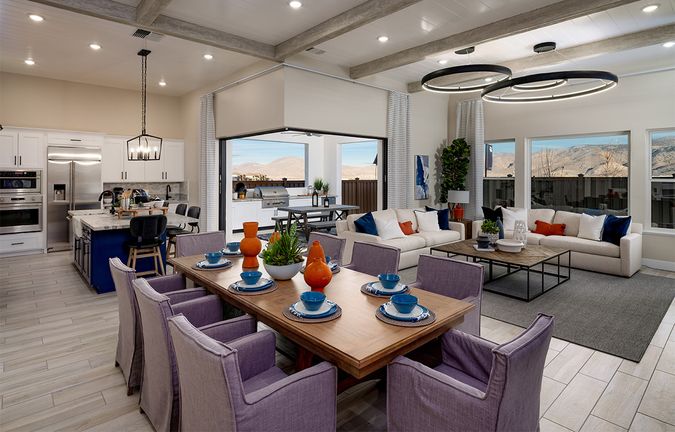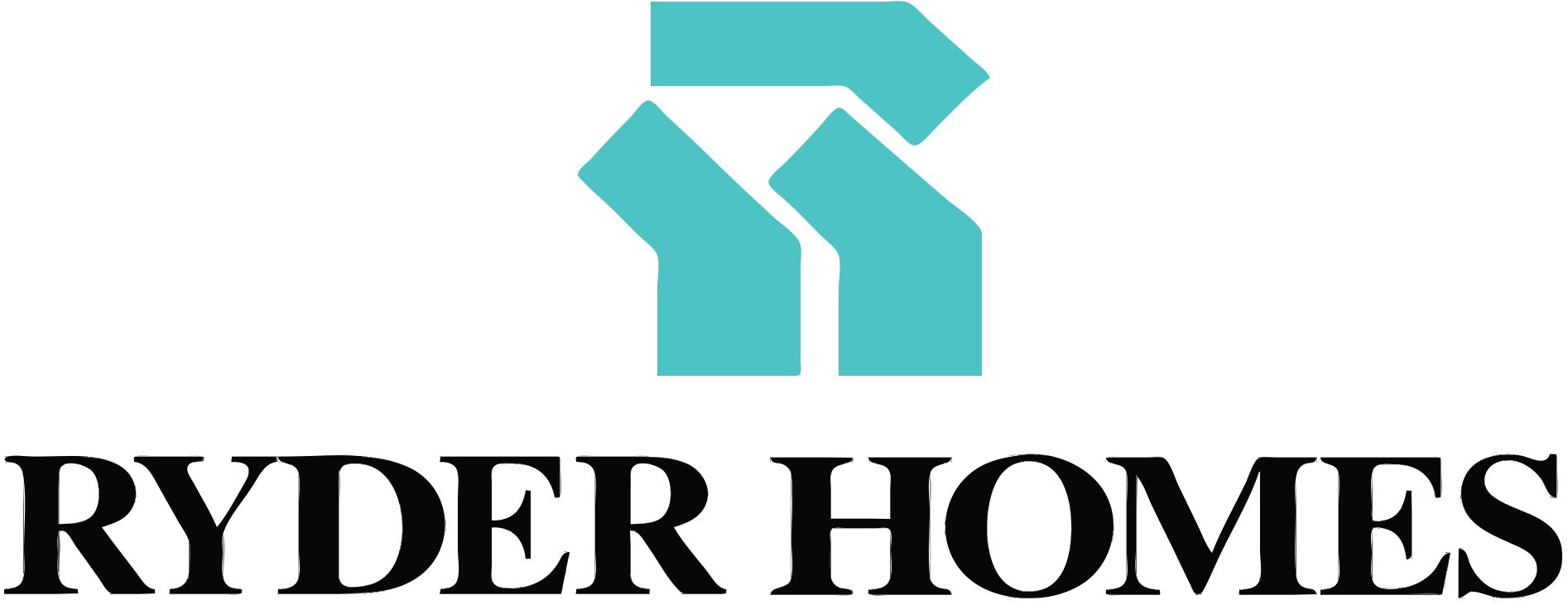Buscando...


Encuentre Comunidades de Ryder Homes
Ryder Homes
¡guardada en favoritos!
Para ver todas las casas que ha guardado, visite Mis Favoritos en su cuenta.
- Casas Nuevas
- Ryder Homes
Comunidades destacadas de Ryder Homes
51 Casas Nuevas en 5 Comunidades
Shadow Hills
por Ryder Homes
11687 Sugarloaf Peak Dr. Sparks, NV 89441
desde $679,990
The Heights
por Ryder Homes
5362 Skystone Drive Sparks, NV 89436
desde $599,990
Sierra Colina
por Ryder Homes
150 Sierra Colina Drive Stateline, NV 89449
desde $2,499,990
Acerca de Ryder Homes
Founded in 1959 by Ned Ryder, Ryder Homes remains family-owned and operated by Ned’s son, Jay Ryder. Over the past 28 years, Jay has grown the company into one of the western United States top home building firms, and the largest privately held homebuilder in Northern Nevada. We know...impressive, right? Our experienced team of homebuilding professionals and our meticulous approach to home design has made the Ryder name synonymous with quality craftsmanship. Unlike most production homebuilders, Ryder Homes designs the homes in each new project specifically for the community they are intended for, and we rarely - if ever - replicate the same plan at another community. We also take great pride in the care and support we give our homeowners as they move in and through our in-house home warranty program. With regional corporate offices in both Walnut Creek, CA and Reno, NV, Ryder Homes has created residential communities in over 20 counties in California and Nevada for almost 60 years. No matter what the product may be, our efforts remain focused on creating the highest quality and most appealing homes for the homeowners we have the pleasure of serving.
Aprenda más sobre Ryder Homes
- 2021 Northern Nevada Builders Association Home Builder of the Year
- Like a highly skilled craftsman, Ryder Homes creates communities that appeal to a variety of homebuyers’ tastes and expectations.
- Ryder Homes has been homebuilding for almost seven decades and is recognized as one of the nation’s top home builders.
- We recognize our responsibility to our customers and provide prompt and courteous follow-up long after the sale of a home.
- “Our commitment to quality and personalized service will continue to fuel our success as we master the art of homebuilding.” - Jay Ryder, President
Premios y Acreditaciones

2016 Builders Assoc. Best New Home Community
Shadow Ridge - Sparks, NV

2016 Builders Assoc. Best Interior Design (Production Home)
Ventana, Essence - Sparks, NV

2016 Builders Assoc. Best New Production Home (Under $325K)
Ventana, Reflection - Sparks, NV

2017 Builders Assoc. Best "On the Boards Project"
The Pointe - Reno, NV; Excellence in design

¿Quieres más información?
Obtenga respuesta a sus preguntas sobre compra de vivienda, cortesía de Ryder Homes
Obtenga más información acerca de planes, procesos y ofertas. Al solicitar información, usted está de acuerdo en permitirnos compartir sus datos con los constructores de viviendas para poder ser contactado acerca de sus intereses por este y otros productos. Para más información lea nuestra politica de privacidad y condiciones de uso.
Testimonios
"This is our third house since we've been married, and we've been married for 40 years. But this is the first brand new house and everything about it I like. I like the floor plan. I like the house. Everything is great."
Michael Berry - Shadow Ridge Homeowner



































